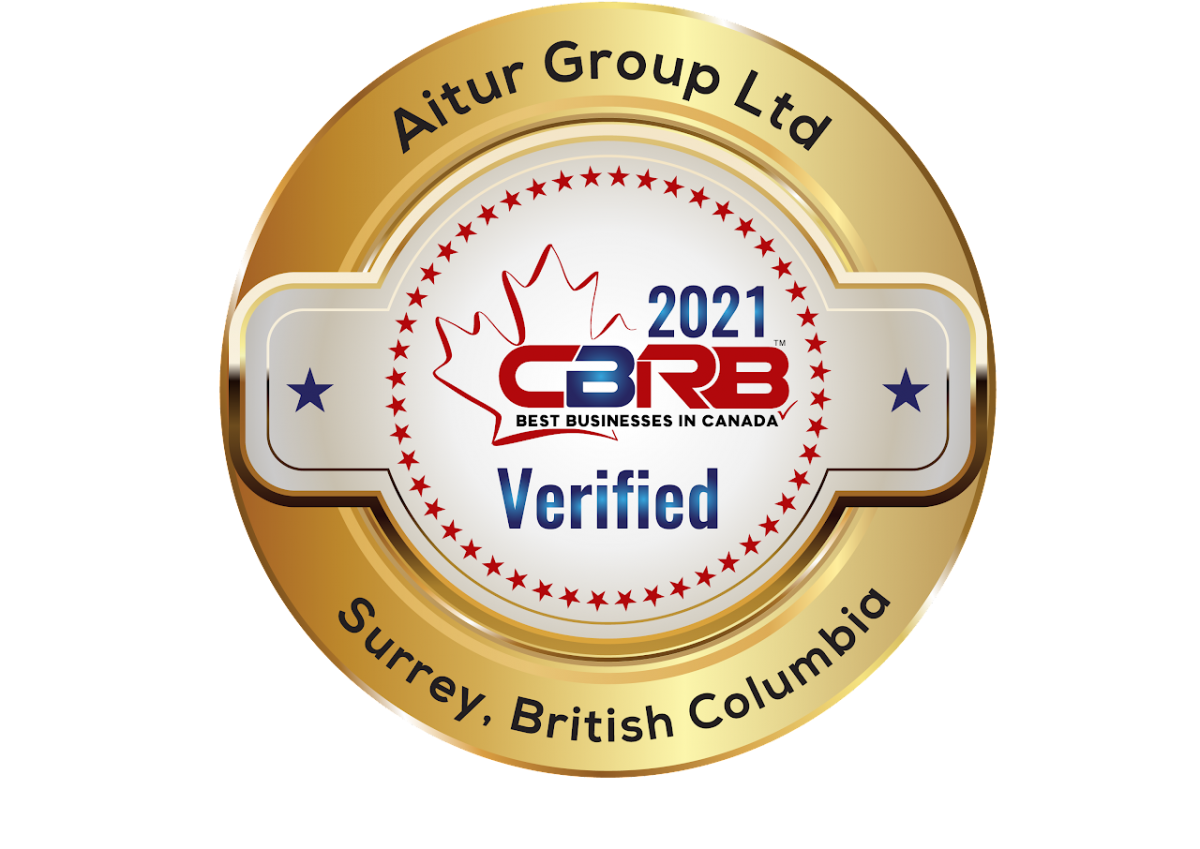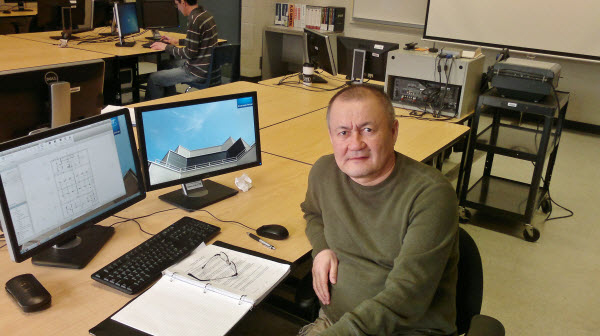Aitur Group Ltd provides a face- to- face basic Revit MEP training course. This instructor/tutor led class or private tutoring covers mechanical, HVAC, electrical, plumbing, fire protection simple 3D dimension components of the Revit MEP (Mechanical, Electrical and Piping/Plumbing Engineering) software.
Our services are available in Canada, including the Metro Vancouver, British Columbia, BC: Burnaby, New Westminster, Surrey, Richmond, Coquitlam, Langley, Abbotsford, Port Coquitlam, Port Moody, Delta and more.
What is the Autodesk Revit MEP?
The Revit MEP software is the design and construction documentation solution for mechanical, electrical and plumbing engineering. Collaborate with architects using Revit Arch software in design processes. Minimize coordination errors with architects/structural engineers using the Revit & building information modeling (BIM) workflows.
Learning objectives: The goal of this Revit MEP essentials training course is to give participants an understanding how to use the computer program to build, modeling and modify simple mechanical, electrical and piping based systems components. Explore 2 D/ 3D tools for generating and editing and annotating RMEP projects. Using the data importing and exporting tools between AutoCAD and Revit. The instructor, tutor will teach students how to setup, plot and print design or construction documentations.
During the tutorial you will learn how to use the Revit MEP basic drawing and editing tools that apply to Mechanical, Electrical and Plumbing system elements and create 3D dimension models of MEP. Also, you will do class exercises to learn how to edit elements and select editing tools: move, copy, rotate, mirror, array elements, align split walls, trim, extend, offset and etc.
After completing the class you should be able to build, modeling and modify simple 3D MEP components and use alignment lines, temporary dimensions, snaps and Properties palette tools.
Revit MEP Fundamentals Training Content:
- Session 1. General Project Setup. Ribbon tabs, Options Bar, Properties palette and etc.
- Session 2. Revit MEP, Mechanical System.
- Session 3. Plumbing and Fire Protection.
- Session 4. Revit MEP, Electrical System.
Revit MEP training.


