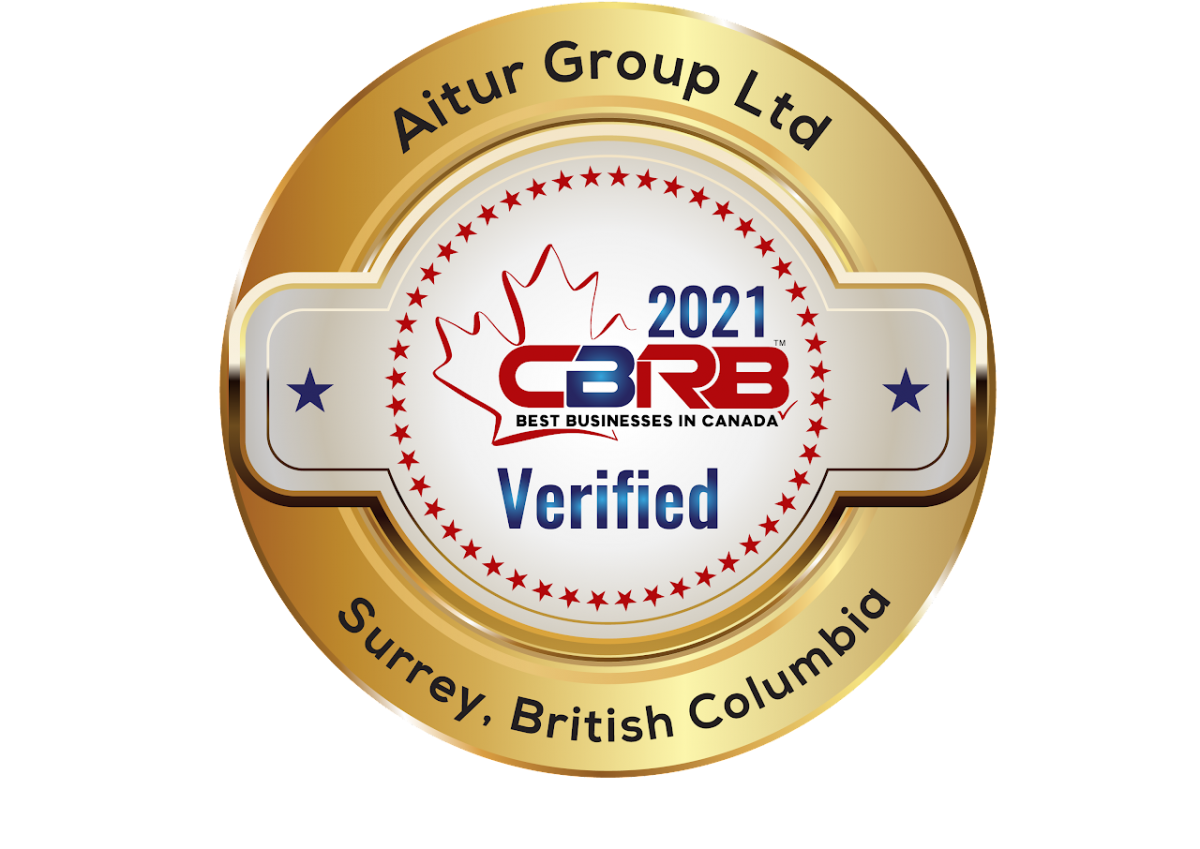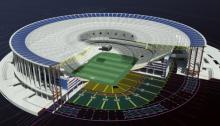Aitur Group Ltd offers Computer-aided design (CAD) or simply AutoCAD drafting, As-Built markups cad filing, Cad ( Aito CAD) conversion including the Hand sketches, paper, PDF, Tiff / Jpeg / Bmp; Scanned and markups documents; all type of drafting to CAD files, as well as the 3D Drafting, Rendering and Visualization Services.
Our services are available worldwide and in Canada, including the Metro Vancouver, Burnaby, New Westminster, Surrey, Richmond, Coquitlam, Langley, Abbotsford, Port Coquitlam, Port Moody, Delta, BC and more.
Auto CAD conversion services:
- Hand sketches to CAD Conversion
- Paper to CAD Conversion
- PDF to CAD Conversion
- Tiff / Jpeg / Bmp to CAD Conversion
- Jpeg to CAD Conversion
- Bmp to CAD Conversion
- Scanned and markups documents to CAD Conversion
- Velum or Blueprint to CAD Conversion
- Photographs to CAD Conversion
- As-Built markups drawings to CAD Conversion.
- Raster image to CAD Conversion
- All type of drafting in AutoCAD
- CAD redrafting & Conversion
- Architectural Rendering & Visualization
- 3D Floor plan
- Exterior views
- Interior Views
- Walk Through
How Does It Work?
- Hand Sketch, As-Built markups, Scanned marked drawings and other type of drafting, client requirements, instructions, scope of work and CAD standards to us by a courier, e-mail or Dropbox.
- CAD modeling, converting, detailed drawings as per required format and standards at our office.
- Completed and reviewed work in CAD format to the client by the same channel.
- Plotting and printing at client end. Scanned marked documents with clients reviews or new changes, comments to send back to us
- Final changes, corrections as per the client reviews, mark ups and instructions at our office.
- Finishing reviews by us and final drawings to the client for use.
If you like to gain the benefits of Auto CAD outsourcing, we can help you to complete your projects on time without compromising on the quality of CAD works.
Samples of 3D modeling and visualization.
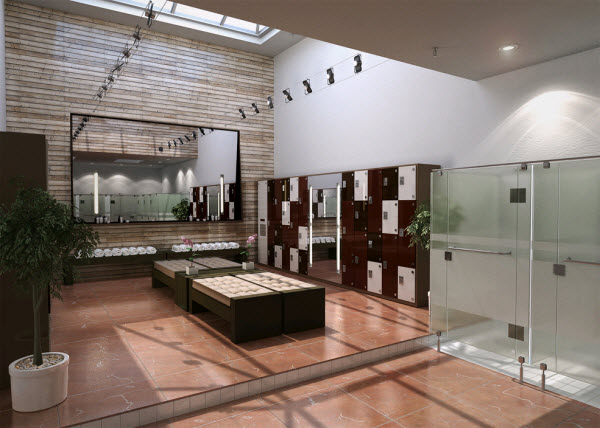
Attic Interior of a future house
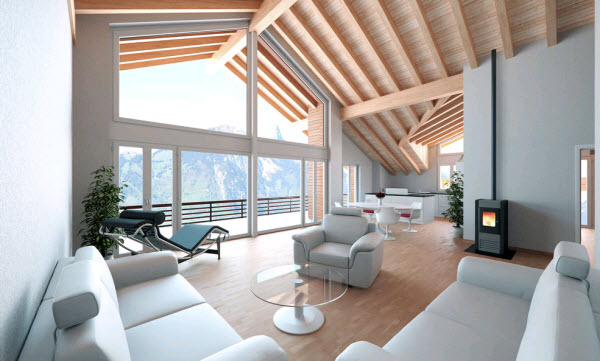
View of a future beach.
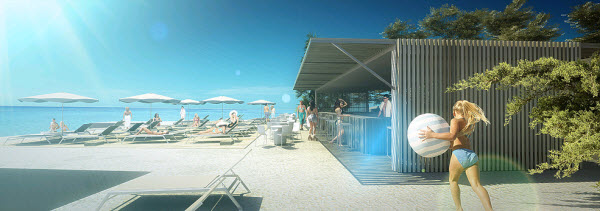
If you need the Computer-aided design (CAD) or simply AutoCAD drafting, As-Built markups cad filing, Cad conversion including the Hand sketches, paper, PDF, Tiff / Jpeg / Bmp; Scanned and markups documents; all type of drafting to CAD files, as well as the 3D Drafting, Rendering and Visualization Services, please

